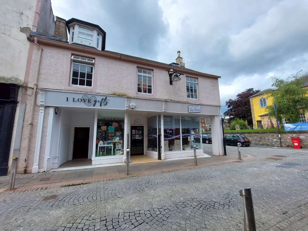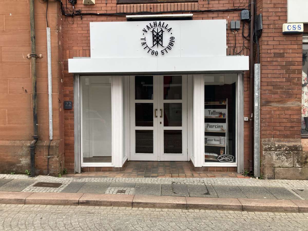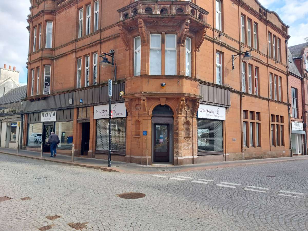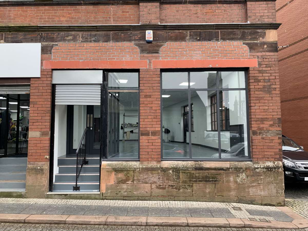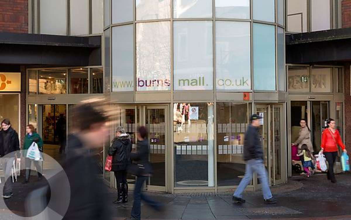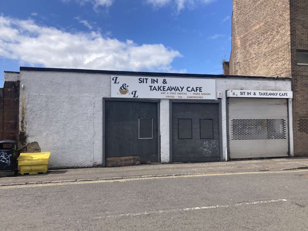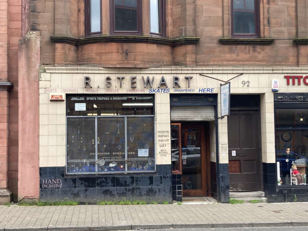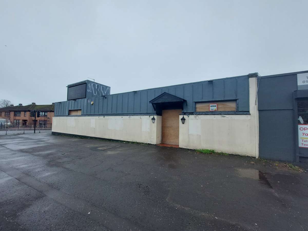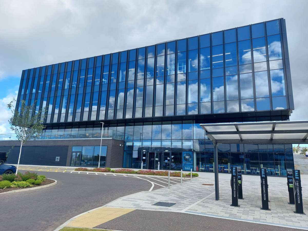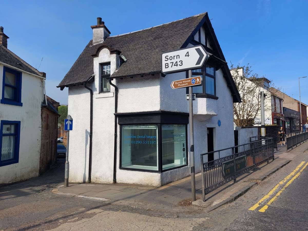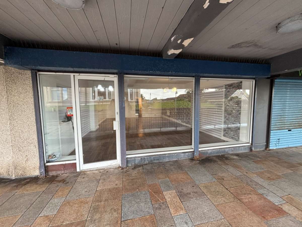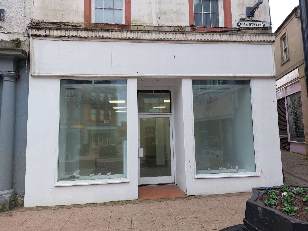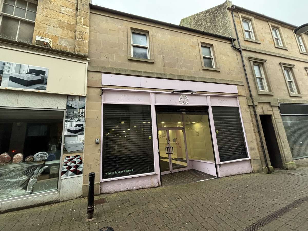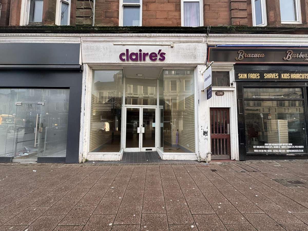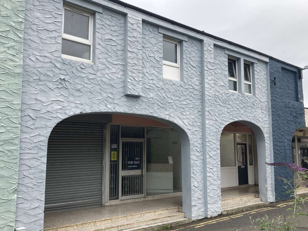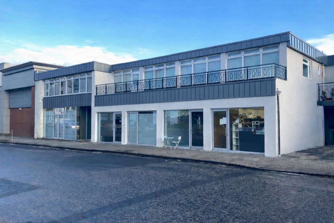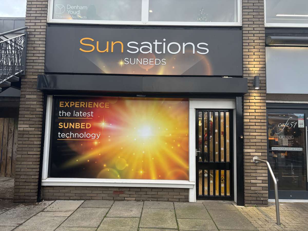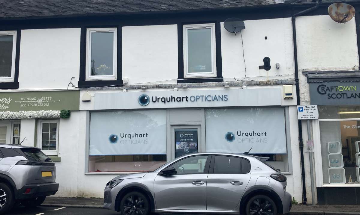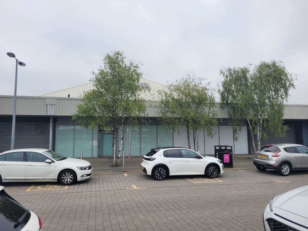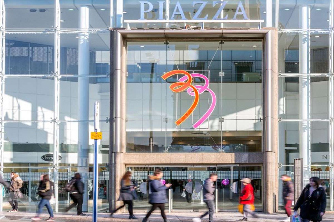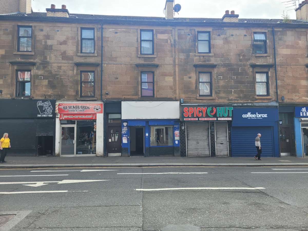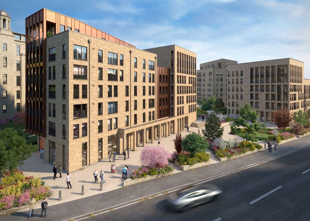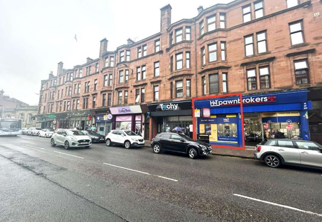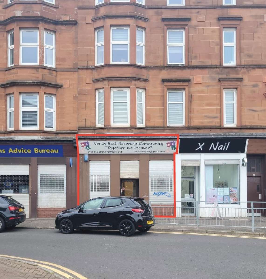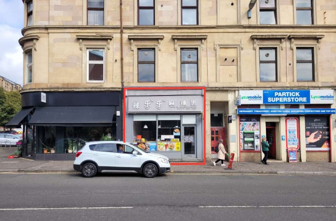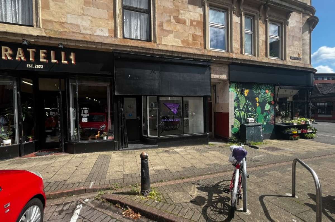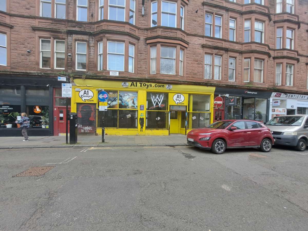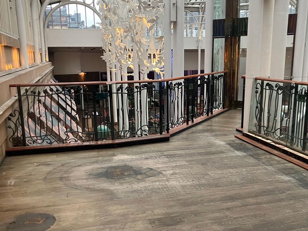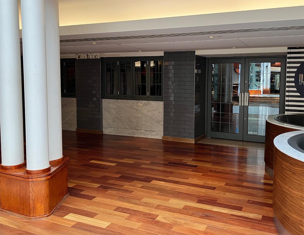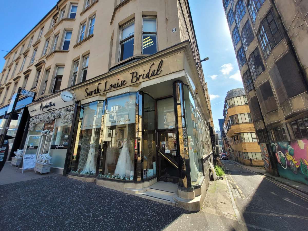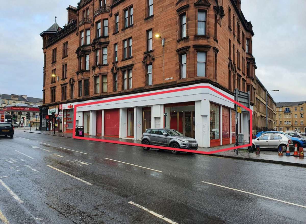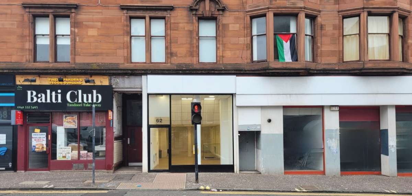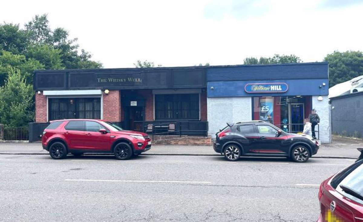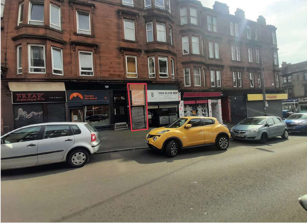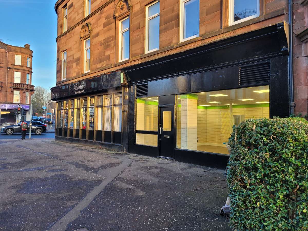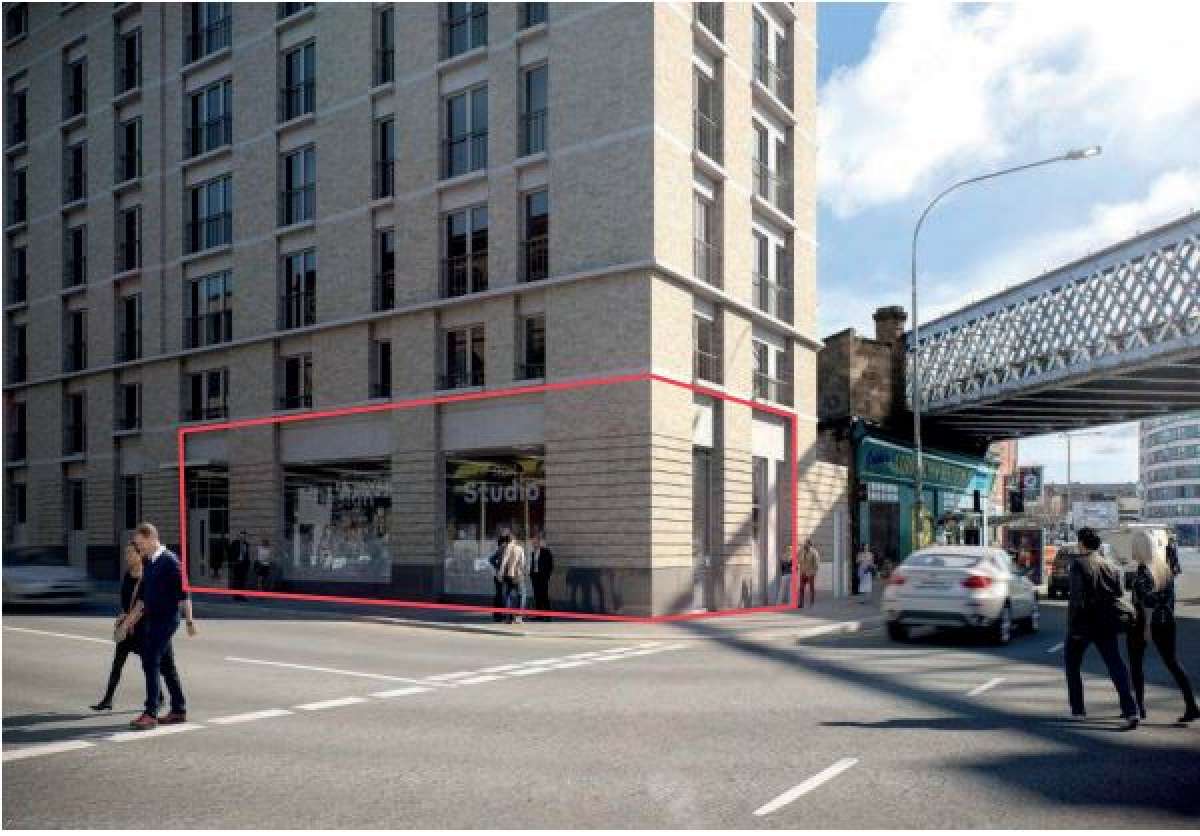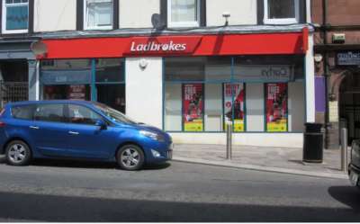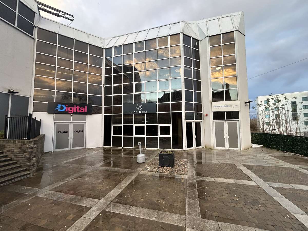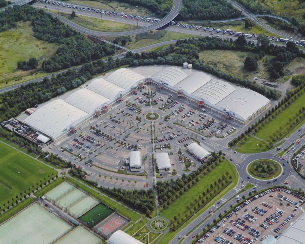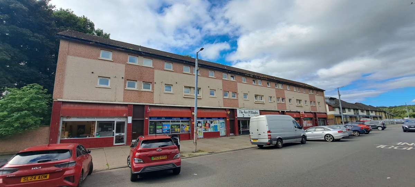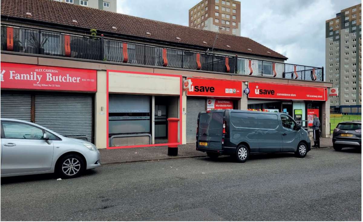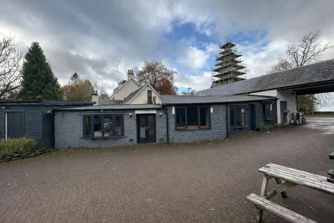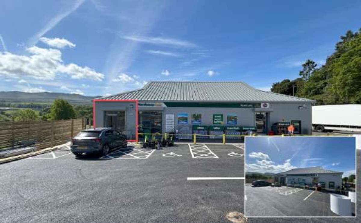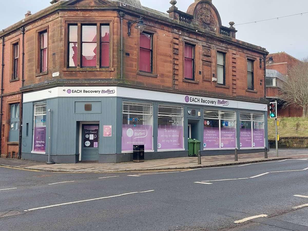
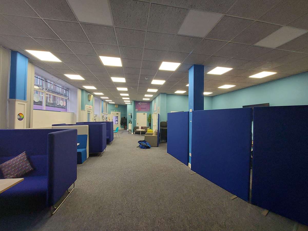
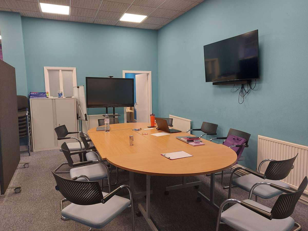
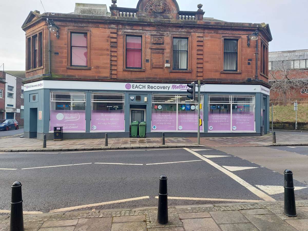




Retail/Shop To Let Or For Sale Kilmarnock
PROPERTY ID: 136578
PROPERTY TYPE
Retail/Shop
STATUS
Under Offer
SIZE
1,828 sq.ft
Key Features
Property Details
Kilmarnock is situated within East Ayrshire and serves as the main administrative centre of the Council. The town has a resident population of approximately 46,159 persons (Census 2022) and draws on a wider rural catchment and population of surrounding towns and villages.
John Finnie Street is one of the principal main arterial routes within Kilmarnock town centre and forms part of a one-way ring road around the retail centre. John Finnie Street is regarded as the Central Business District of the town and provides retail, office and residential accommodation.
The property is situated on the prominent John Finnie Street with plentiful passing traffic and plentiful parking available nearby. Kilmarnock railway station is in view of the property, whilst the bus station is a short walk away.
Surrounding occupiers include The Ingram Enterprise Centre, Lomond Estate Agents, The Duke and Slater, Hogg & Howison.
The Property Comprises An End-terraced Retail/office Unit Within The Ground Floor Of A Two-storey Building Of Traditional Sandstone Construction Surmounted By A Pitched, Hipped And Slated Roof. Three Pedestrian Entrances Are Available Within A Wider Shopfront.
Internally, Flooring Is A Mixture Of Suspended Timber And Concrete Floors, Overlaid In Carpet Tiles. Internal Walls Are Of Plasterboard And Painted With Some Feature Wall Panelling. Ceilings Are Of Modern Suspended Tile Style Incorporating Modern Led Lighting.
The Accommodation Includes Open Plan Office Space With Two Private Offices, A Recently Installed Staff Kitchen And A Modern Female/disabled Wc And Male Wc.
Services Include Single Phase Electrics, Gas, Water And Drainage. There Is A Secure Door Entry System And Cctv. Heating And Domestic Hot Water Is Via A Recently Installed Combination Gas Boiler, With Lighting Of Modern Led Style.
Prominent Ground Floor Retail/office Property
Modern Internal Fit Out
0.2 Miles From Kilmarnock Railway Station
169.78 Sq M (1,828 Sq Ft)


